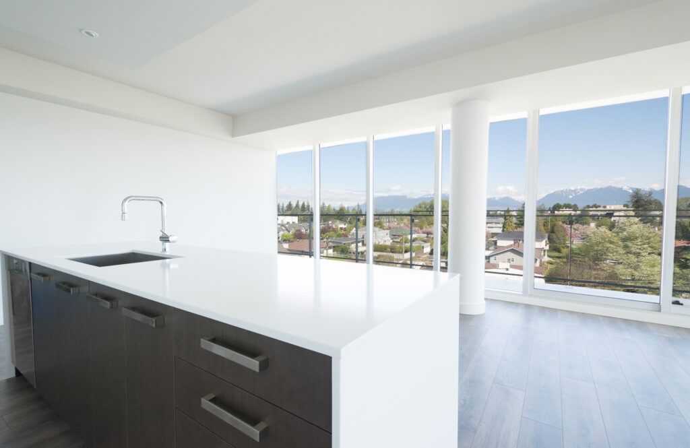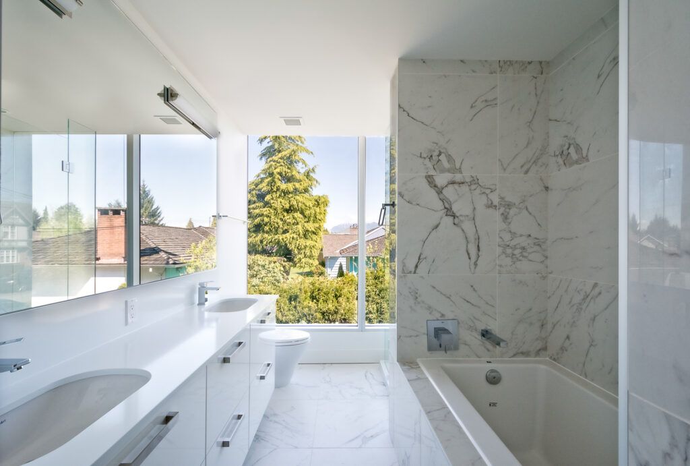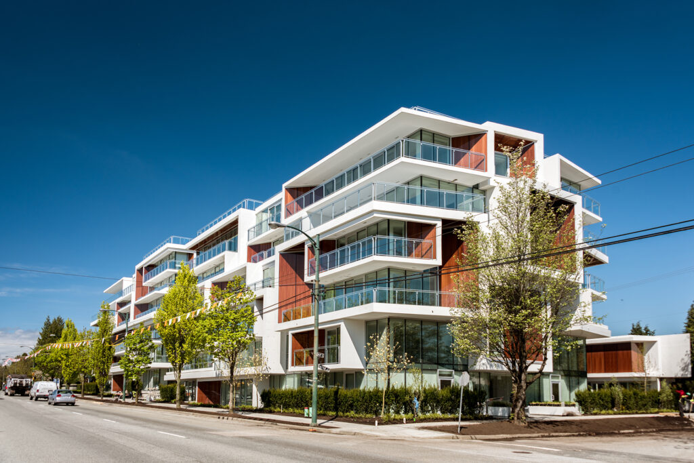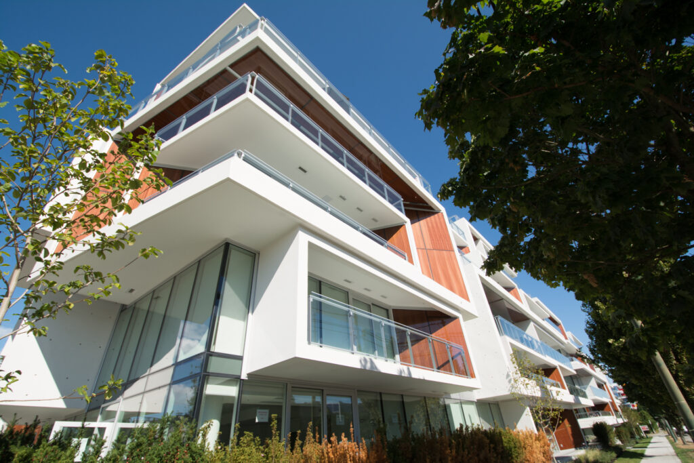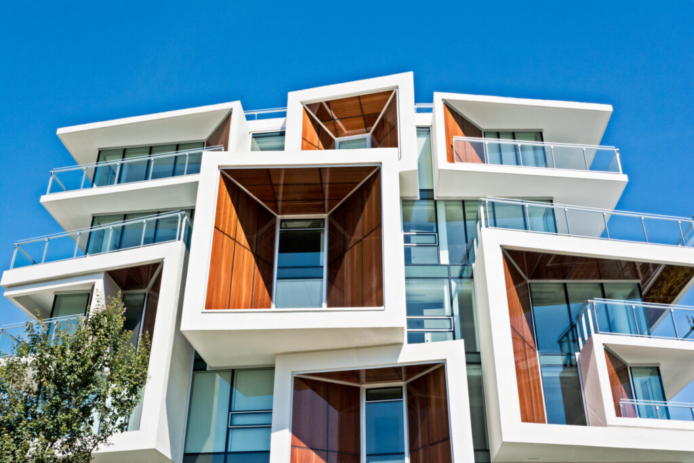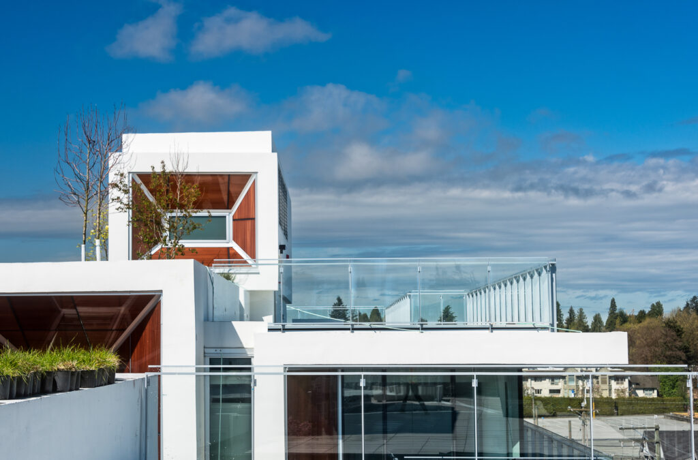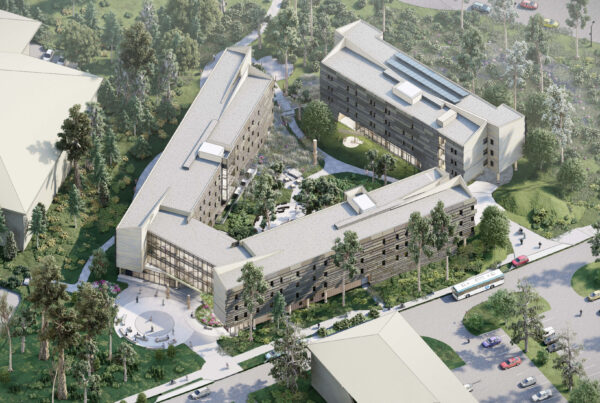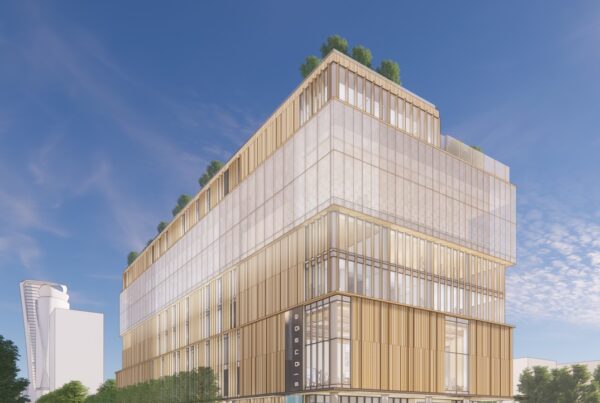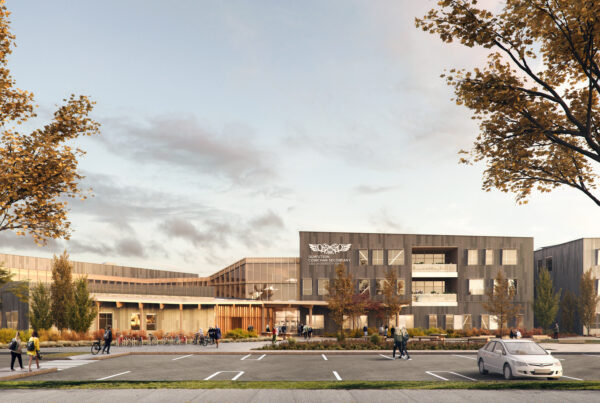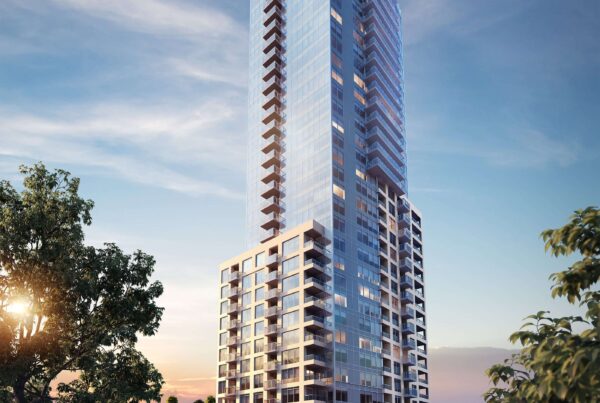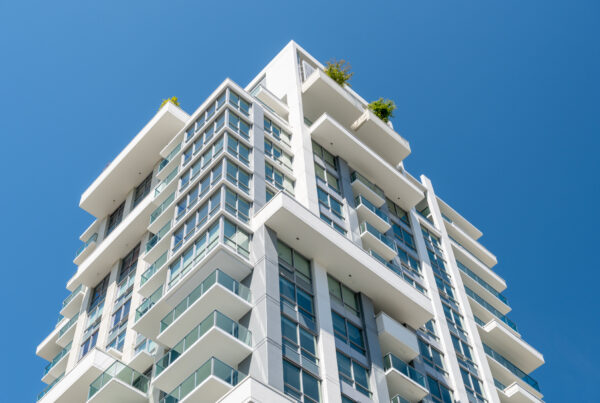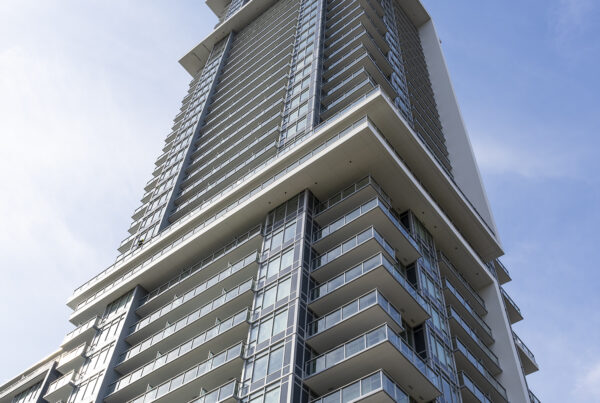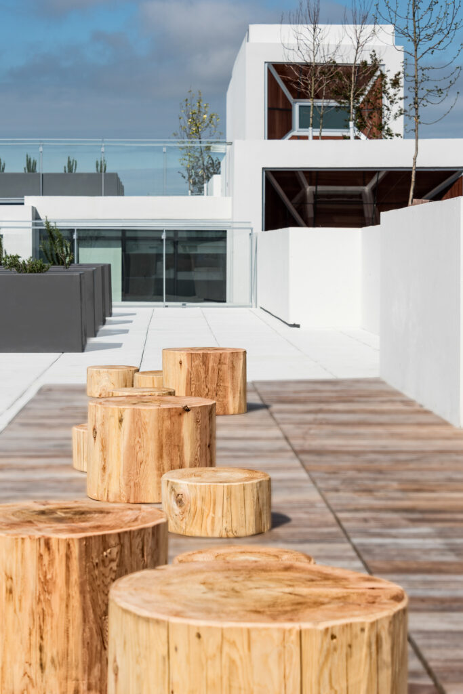
Aperture
Framed with natural wood-in-glass, a building skin that is the first of its kind
Aperture
This landmark project consists of two six-storey buildings and four two-storey villas with a distinctive façade of floor-to-ceiling windows surrounded by frames—like apertures on a camera. This state-of-the-art system allows each home to receive maximum sun while minimizing glare, based on its unique positioning relative to the sun throughout the year. This building raises the bar on luxury, style, and sustainability in Vancouver’s Oakridge community.
Client
Buffalo Investment
Architect
Arno Matis
Floor Area
101,000 sq ft
Storeys
Two 6-storey buildings
Villas
4 two-storey



