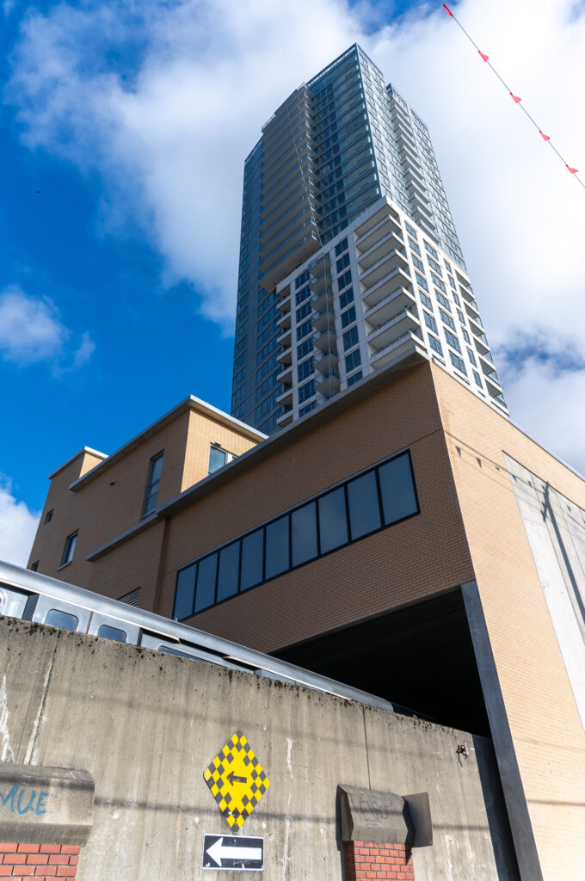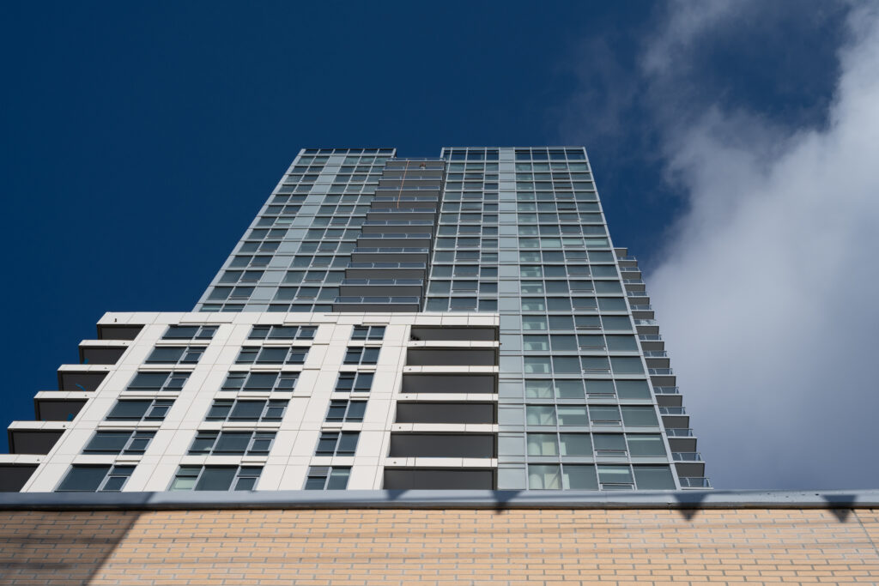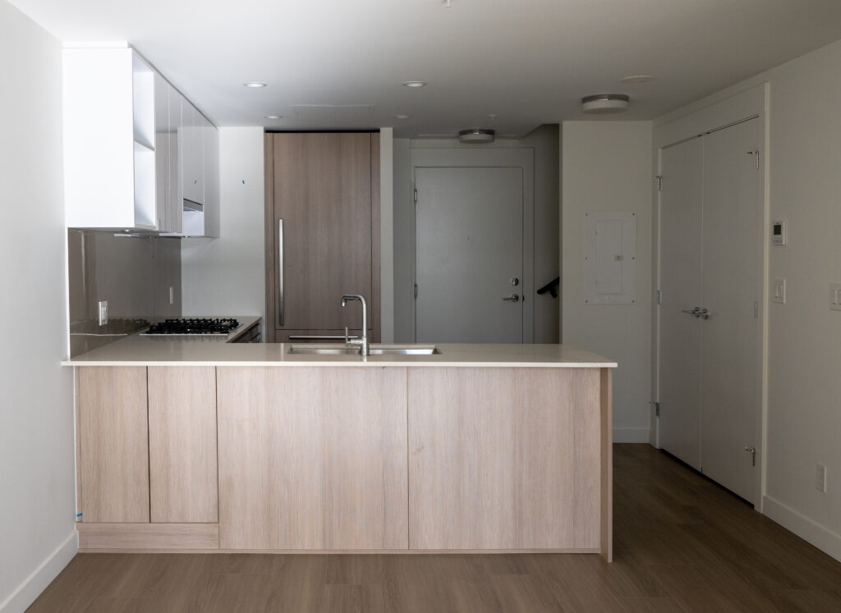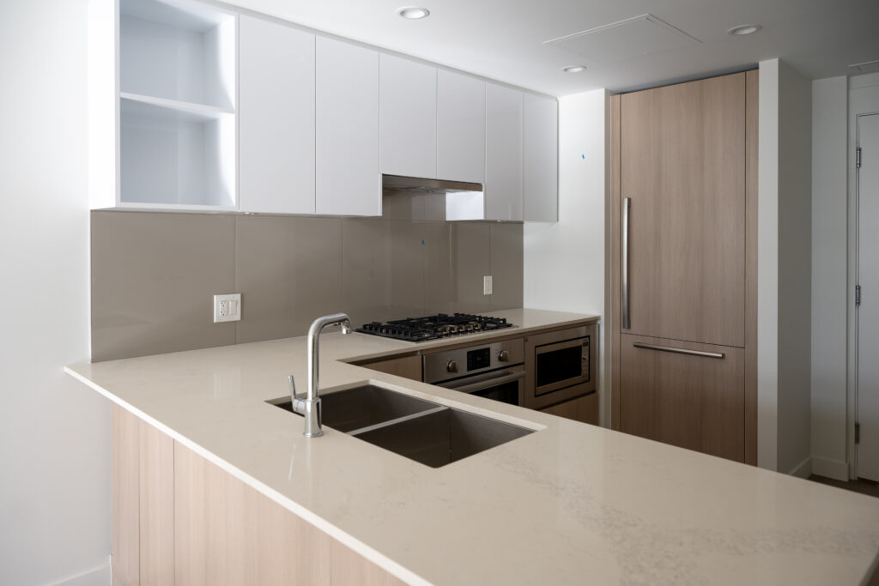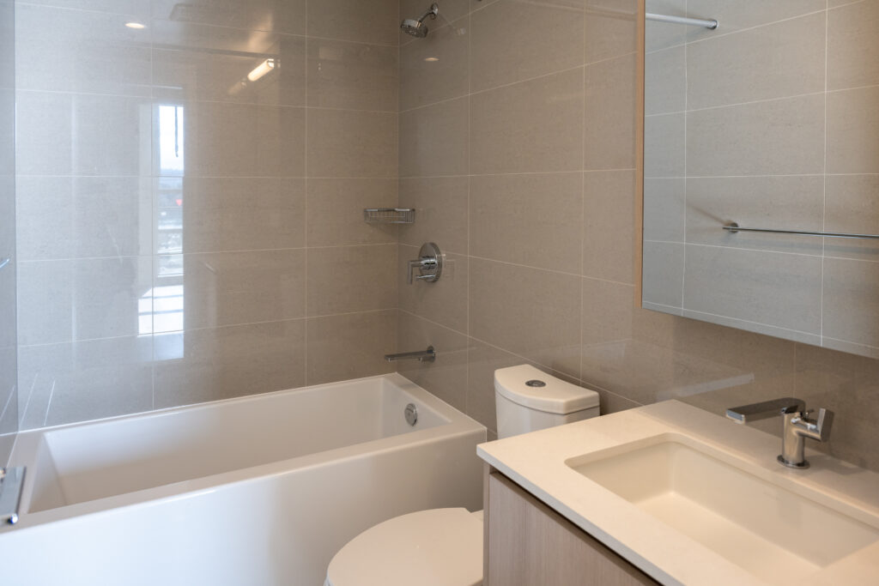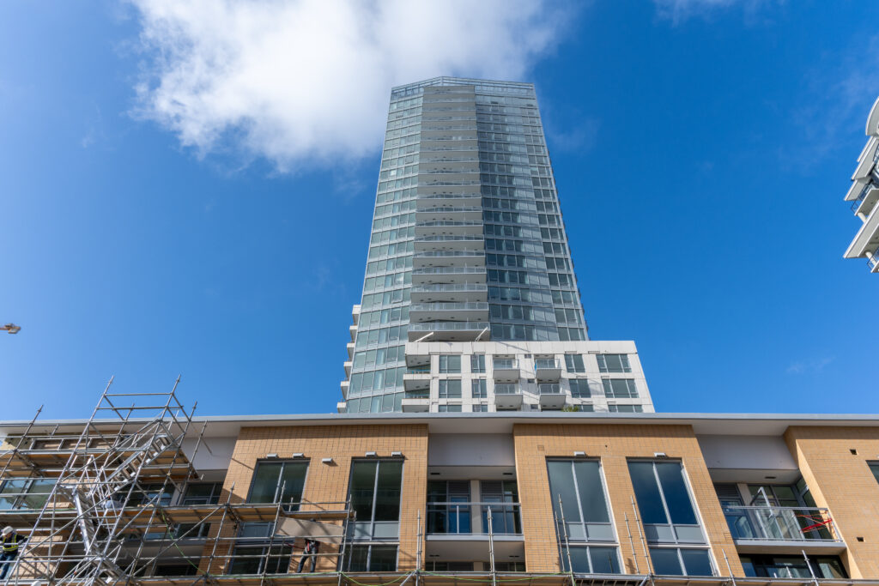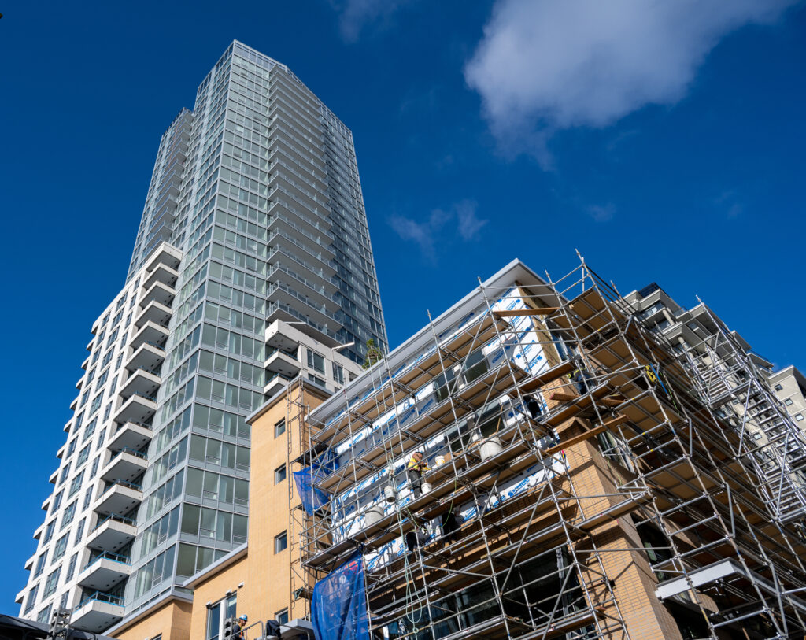
618 Carnarvon
A practical, family-friendly building designed for modern urban living
618 Carnarvon
618 Carnarvon consists of a 35-storey tower with 262 suites, and 13 townhouses, plus a podium with three commercial storefronts and a wealth of outdoor and indoor common spaces. This building has 30,000 square feet of green space, including three courtyards at various levels, and fourth- and fifth-level landscaped spaces with a community garden. There are five levels of parking and three commercial spaces, a play area on level five, and an outdoor lounge with fireplace.
Client
City Point Real Estate Development
Architect
GBL Architects
Floor Area
256,292 sq ft
Storeys
35
Suites
262

