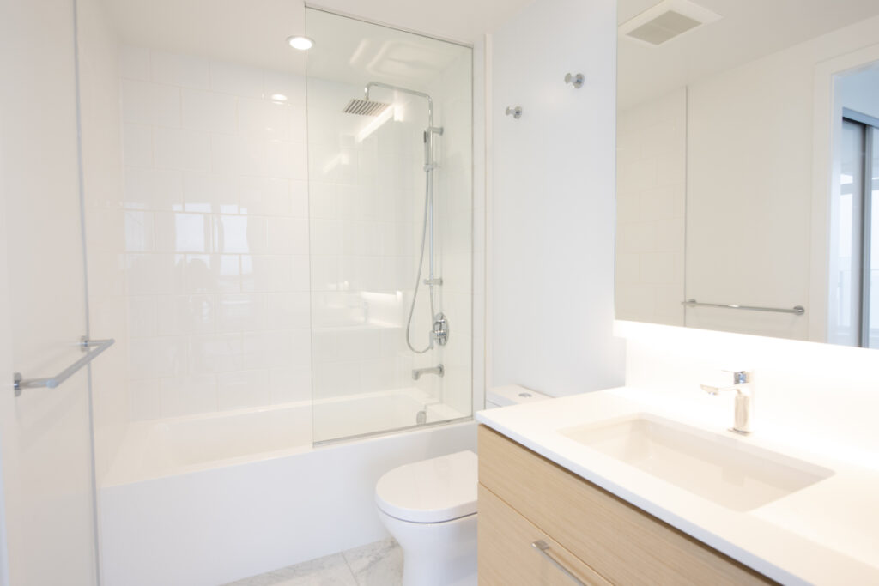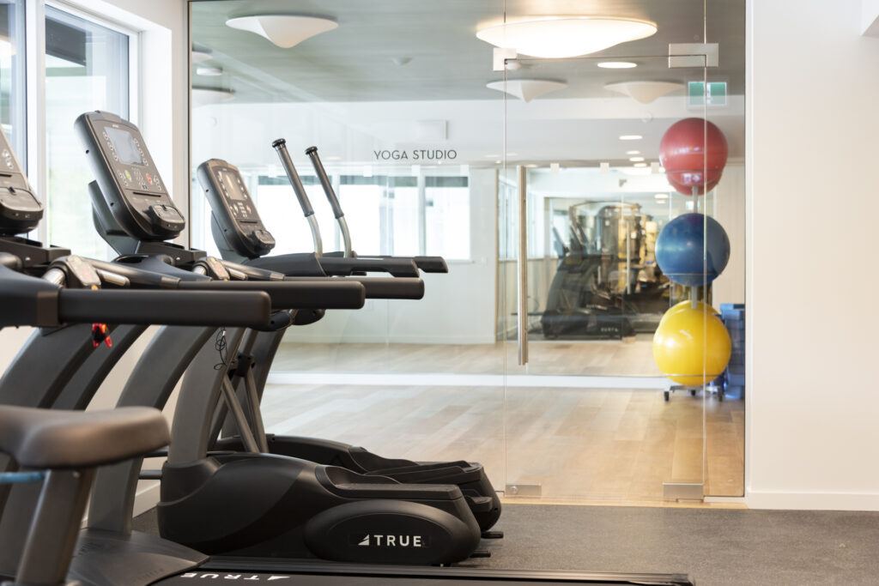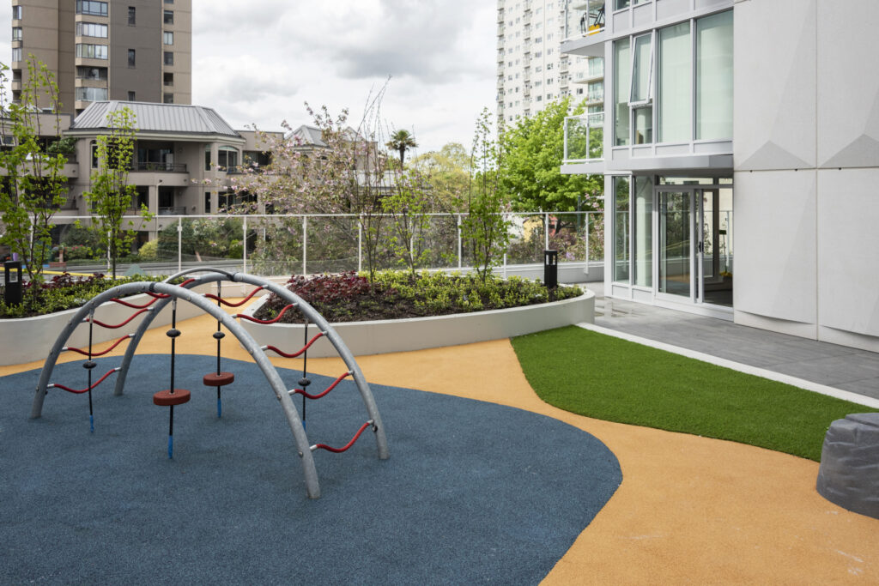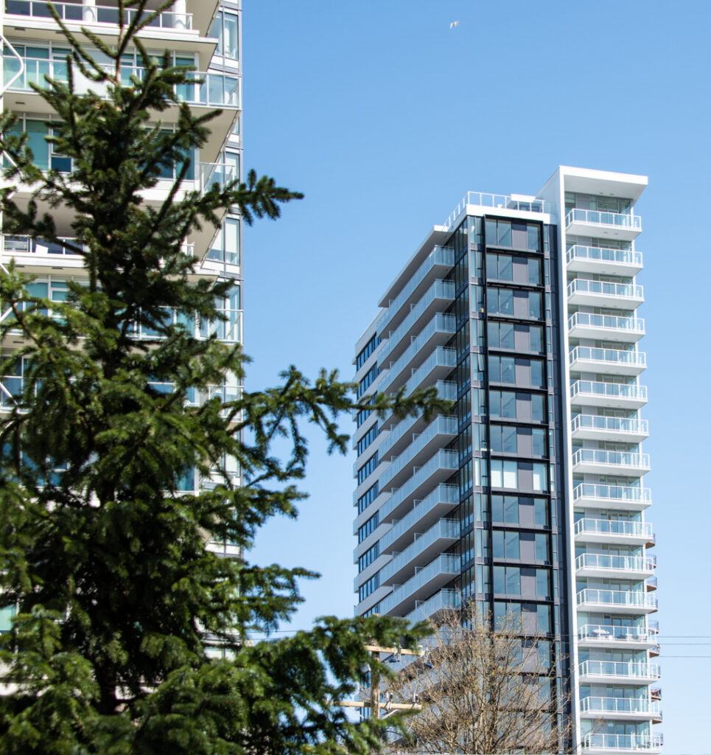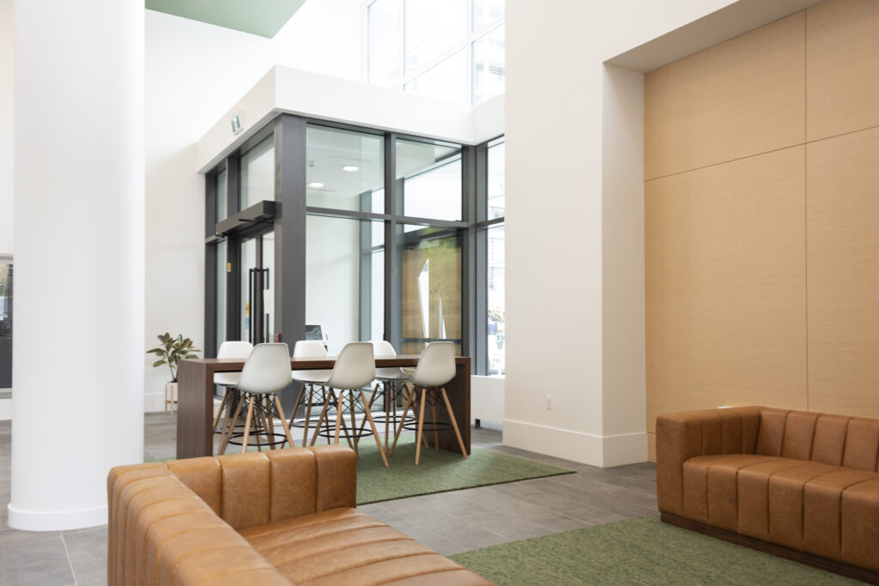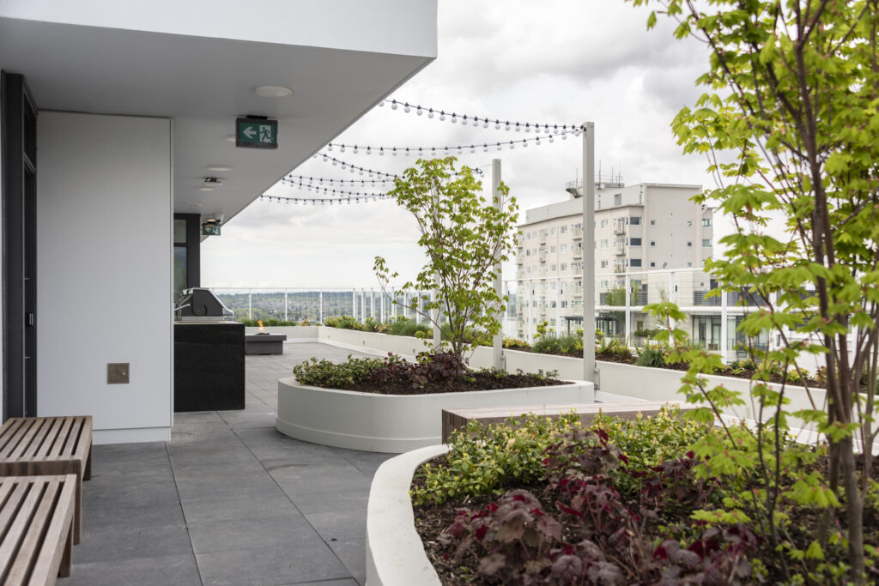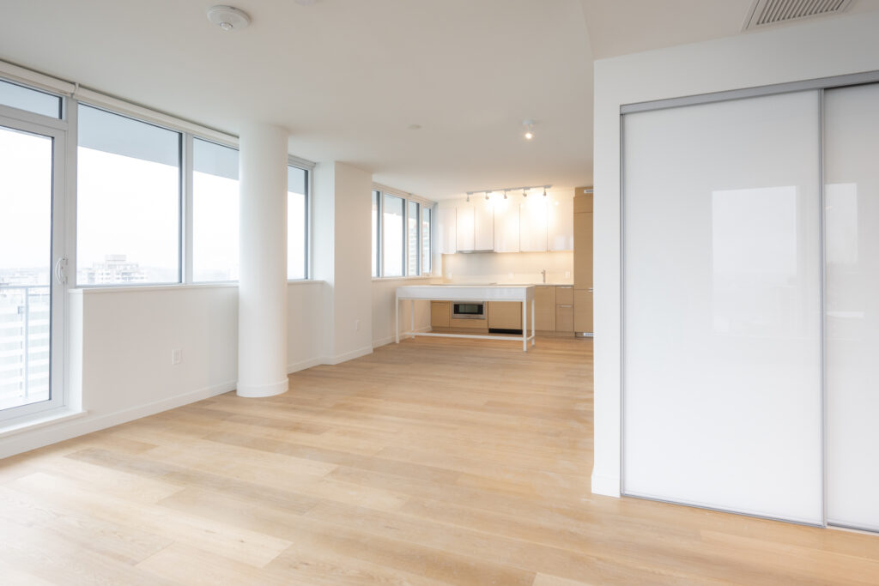
1188 Bidwell
Beautifully detailed, distinctively modern rental building
1188 Bidwell
1188 Bidwell’s detailed exterior incorporates geometric patterns bringing a modern aesthetic to Vancouver’s West End. This mixed-use, 22-storey development incorporates 108 efficiently designed market rental units, three commercial retail units (shell) and four levels of underground parking. This project falls under the West End Community Plan initiative providing much-needed redevelopment and rental accommodation to the area.
Client
Reliance Properties Ltd.
Architect
Dialog Architecture
Floor Area
102,726 sq ft
Storeys
22
Suites
108 market rental

