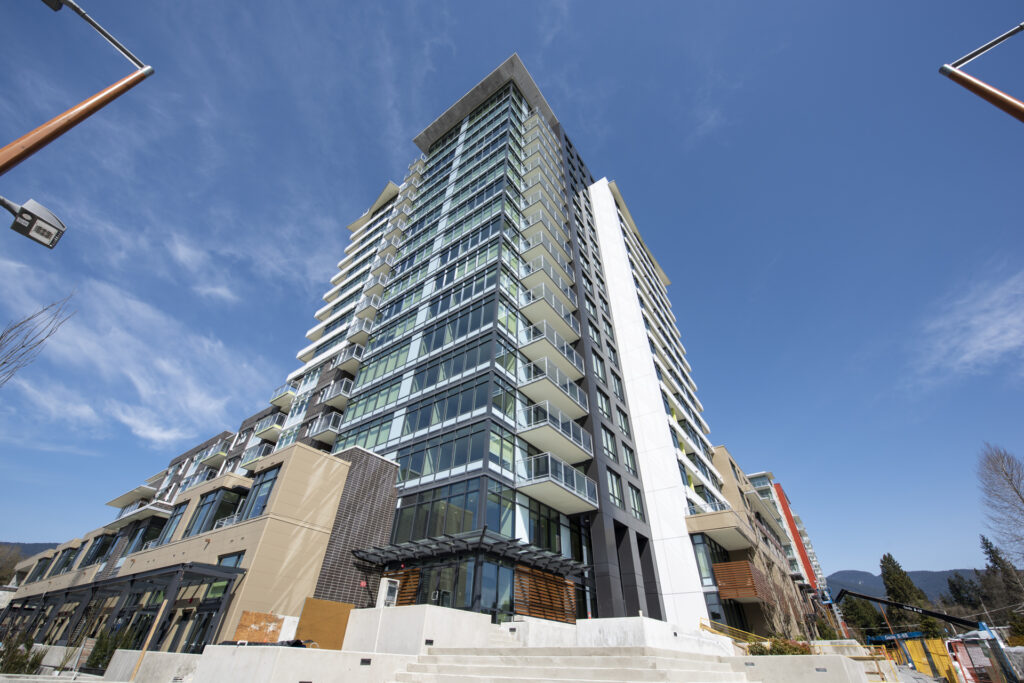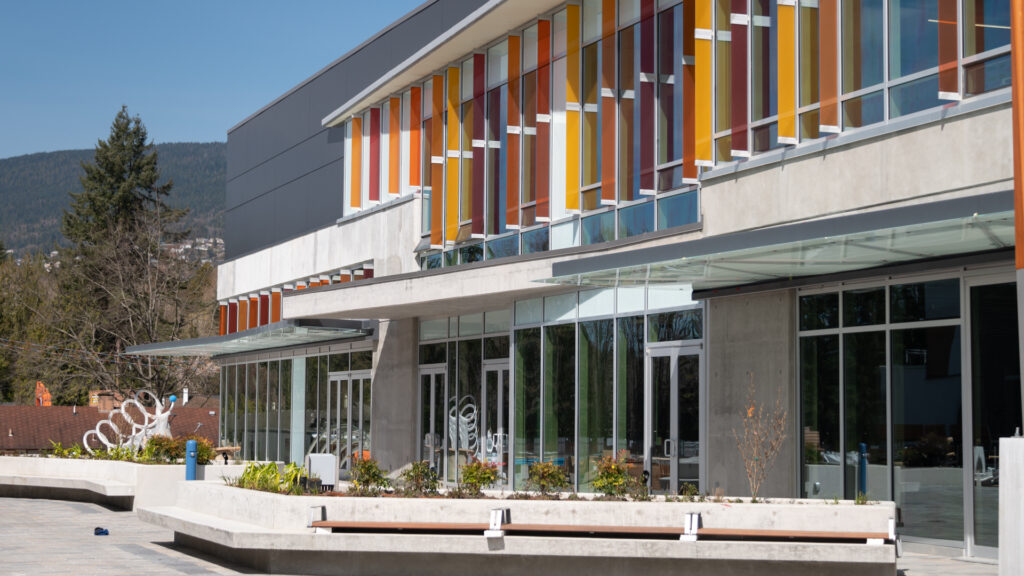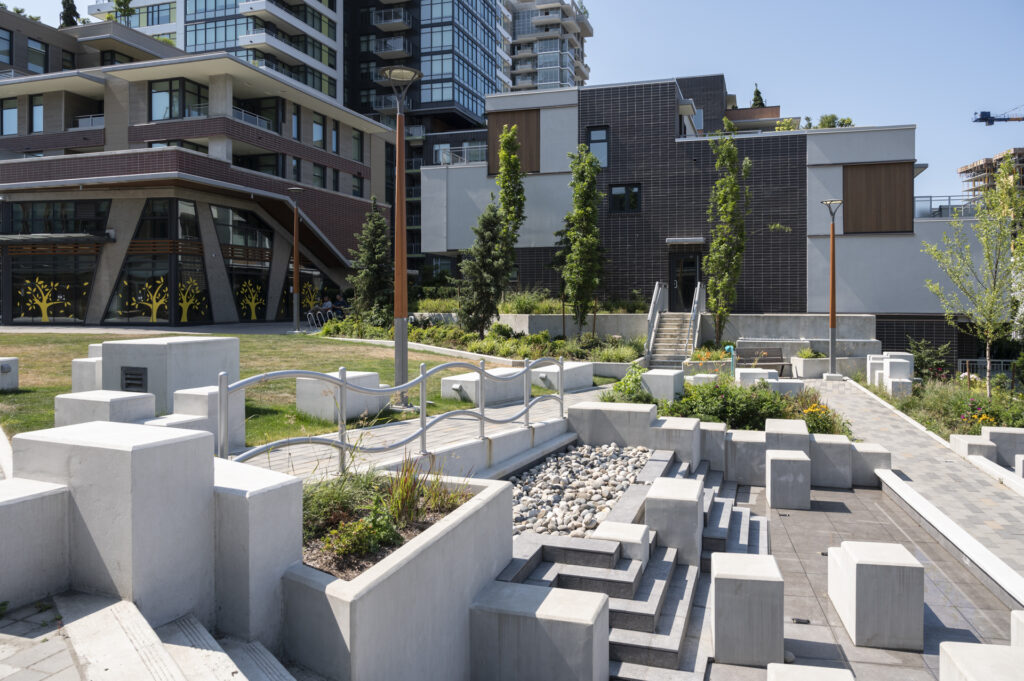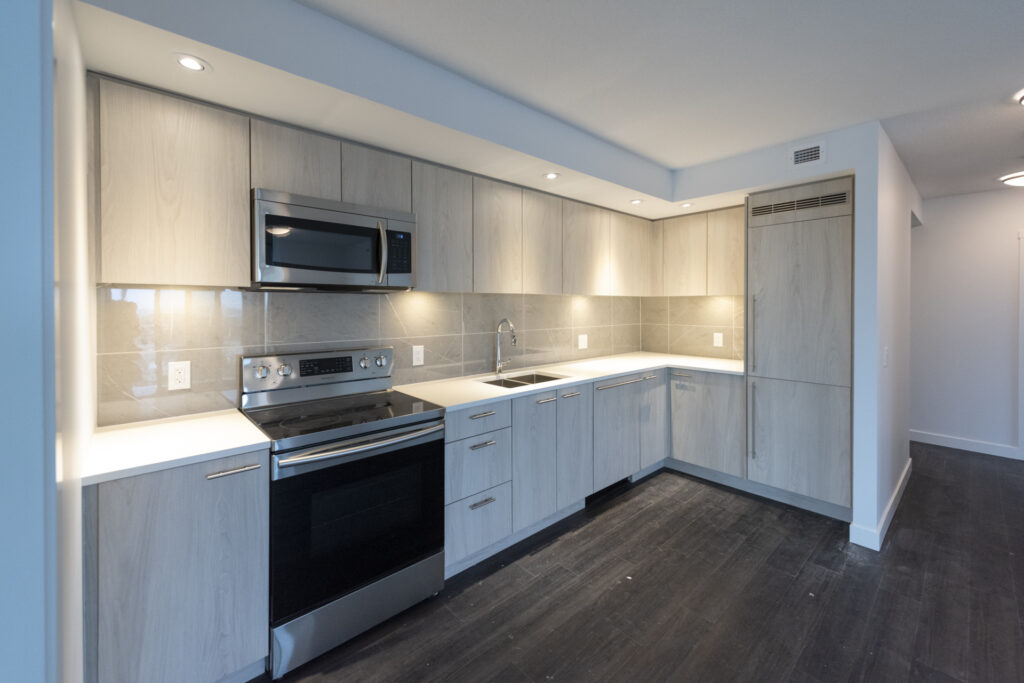
Cap West
Inclusive, sustainable rental project in North Vancouver
Cap West
A mixed-use community in North Vancouver incorporating retail, office space, a 24,000sq ft. community centre, a 126,000sq ft. underground self-storage facility, childcare spaces, seniors’ and rental apartments as well as a public plaza. The community incorporates a variety of environmentally friendly strategies including green roofs, solar shading, and recycled materials.
Client
Larco Investments
Architect
Wensley Architects Ltd.
Floor Area
503,000 sq ft
Storeys
South Tower: 18, North Tower: 12
Suites
476



