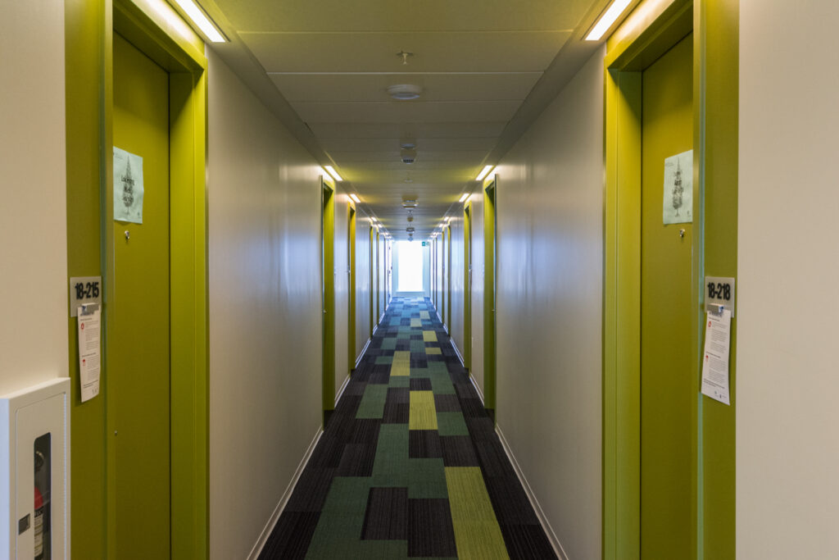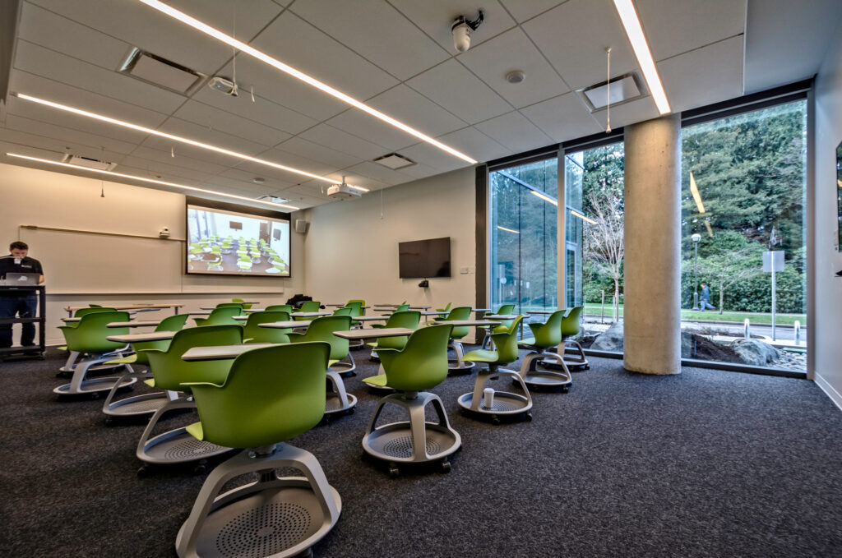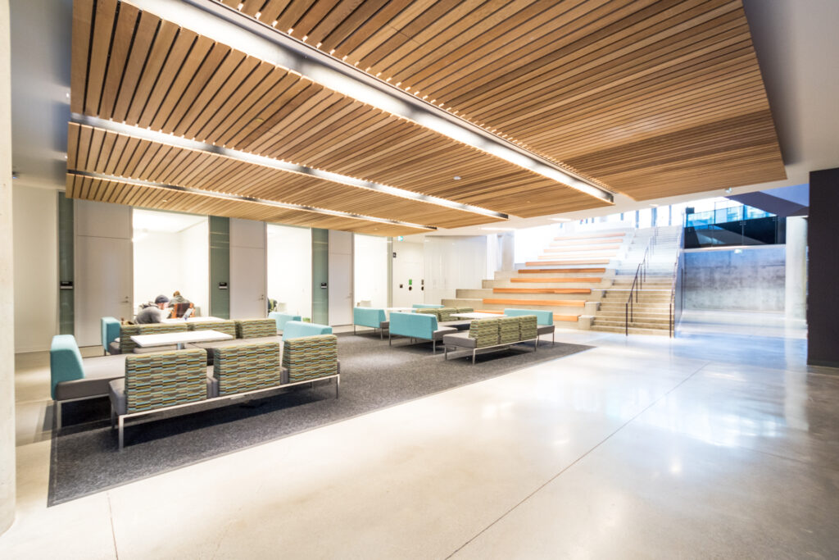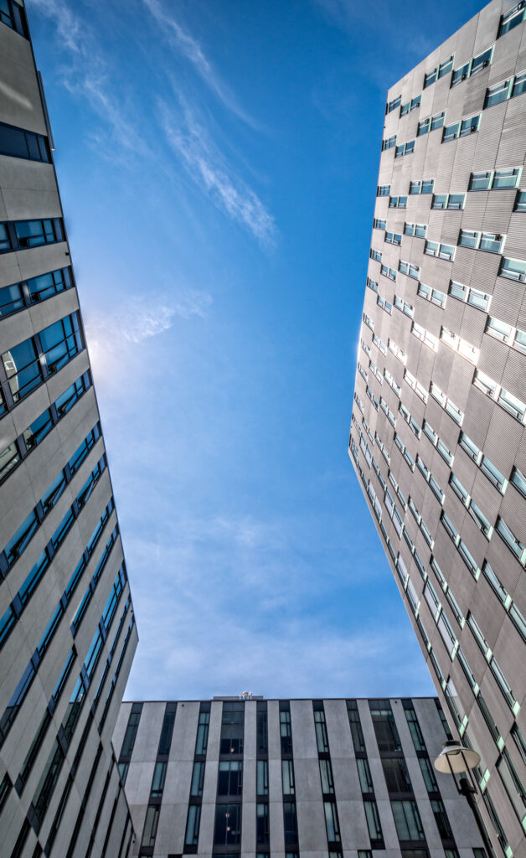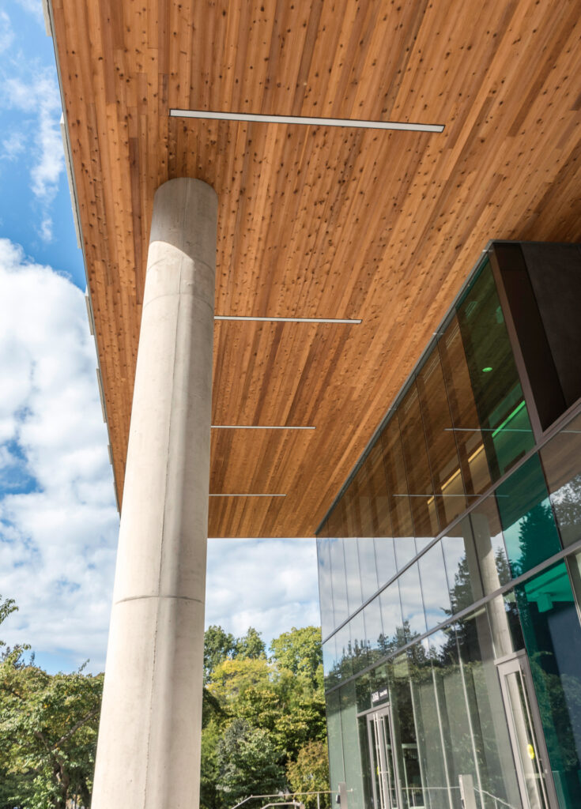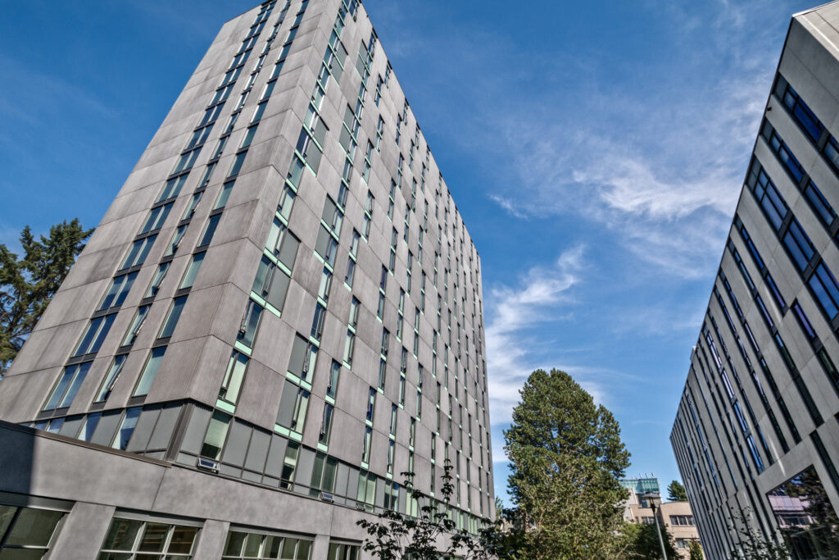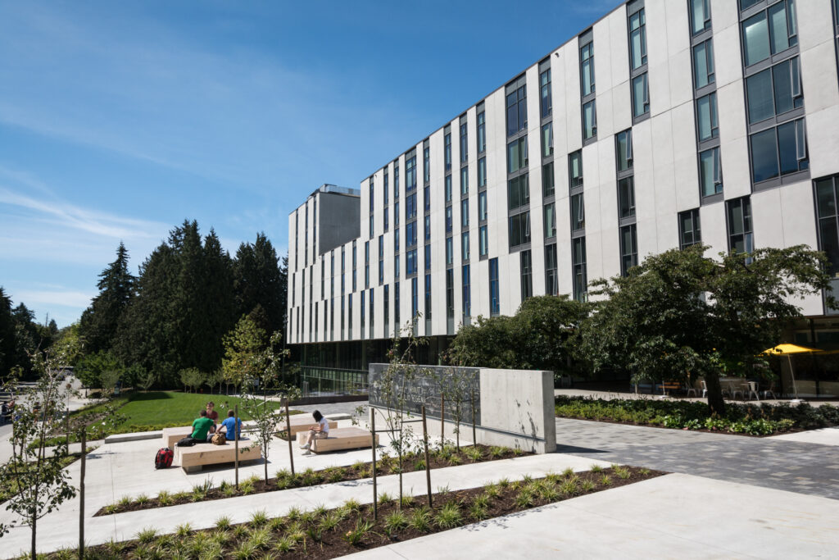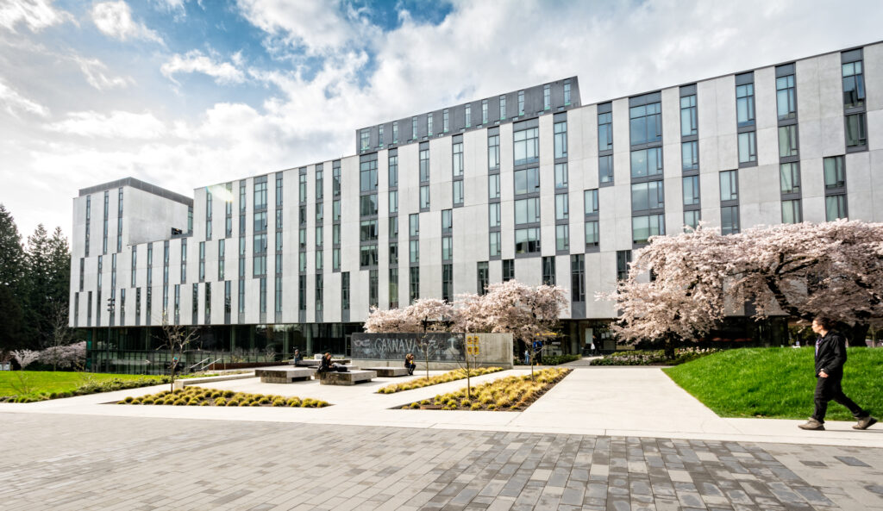
UBC Ponderosa Commons II
A vibrant hub of residential, academic, and commercial activity
UBC Ponderosa Commons II
This three-building complex consists of reinforced concrete construction and sandwich-insulated pre-cast concrete panel cladding. The complex contains 375 suites, 555 student beds, academic facilities and offices, as well as student gathering spaces. In addition, there are classrooms, conference rooms, an event space with a catering area, two interior courtyards, and offices for UBC’s Department of Education. A tight timeline and managing the logistics of an active campus contribute to the complexity of this project. LEED Gold.
Client
UBC Properties Trust
Architect
HCMA Architects
Floor Area
298,100 sq ft
Storeys
18
Suites
375



