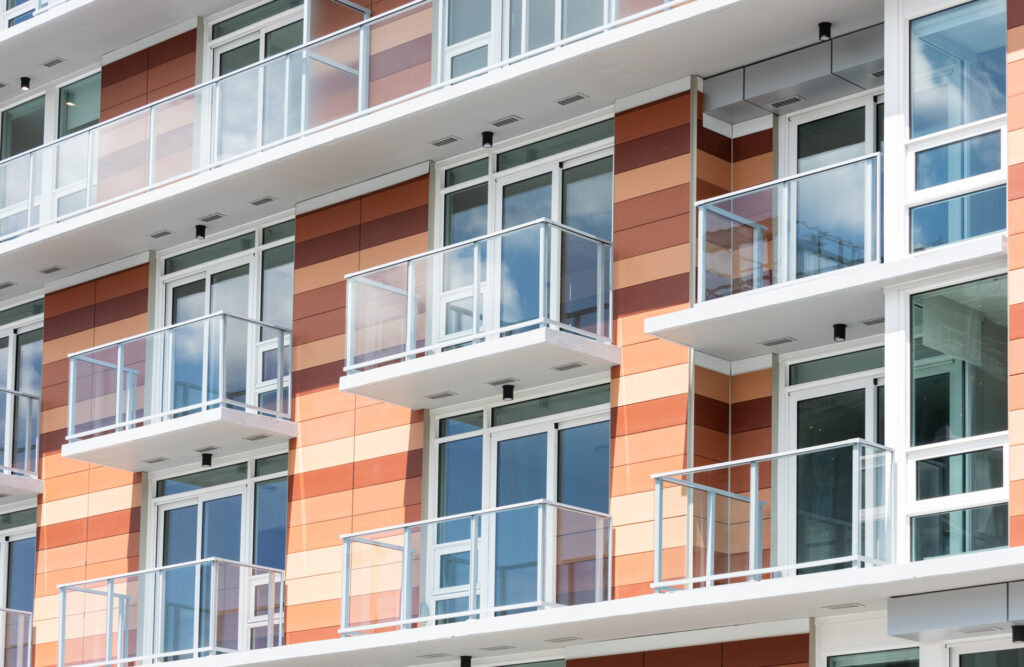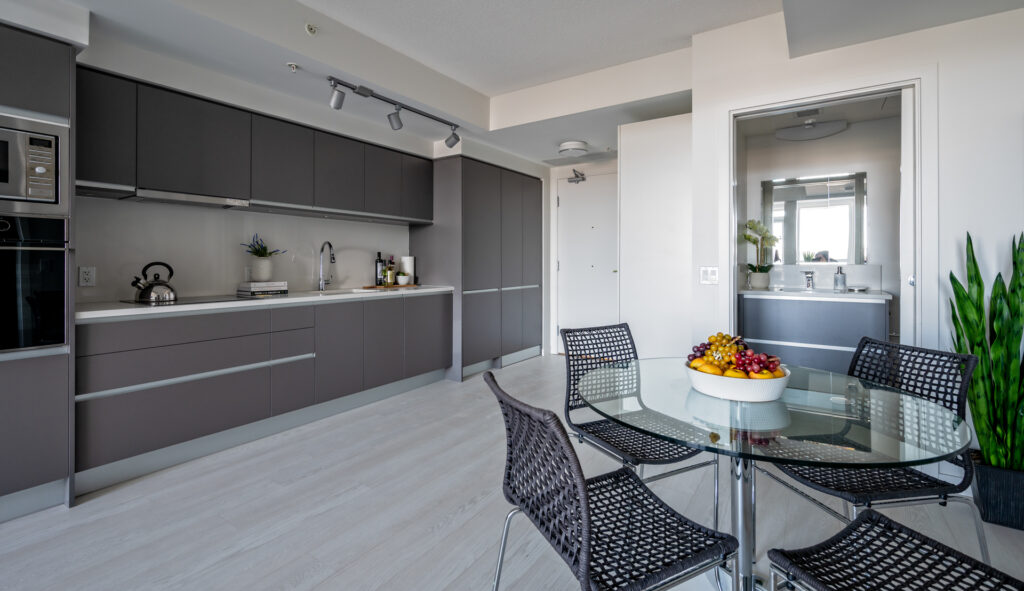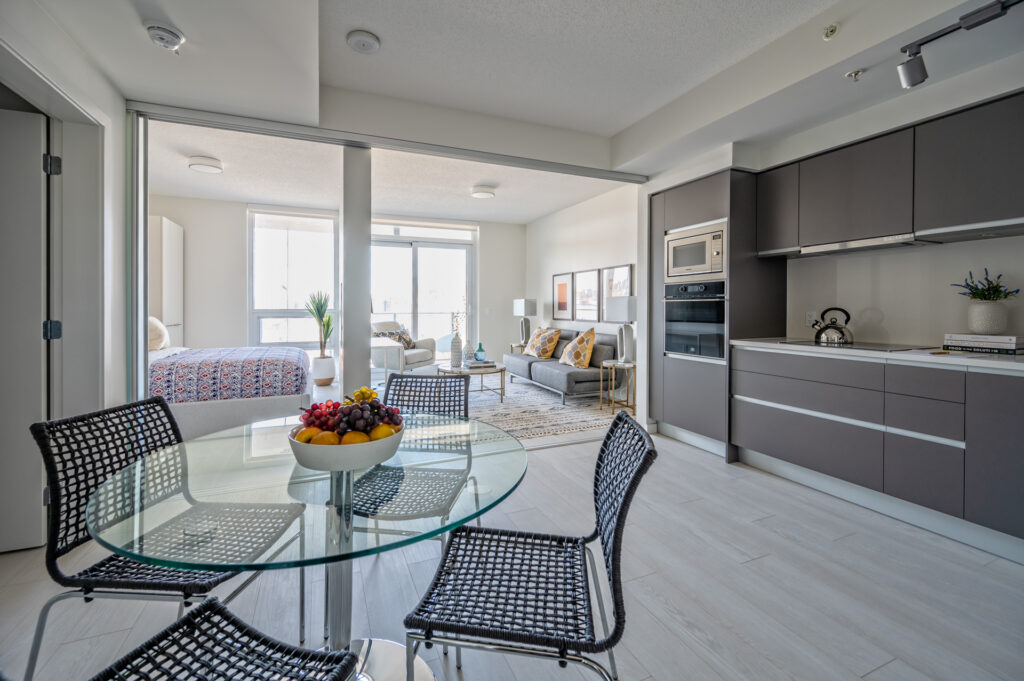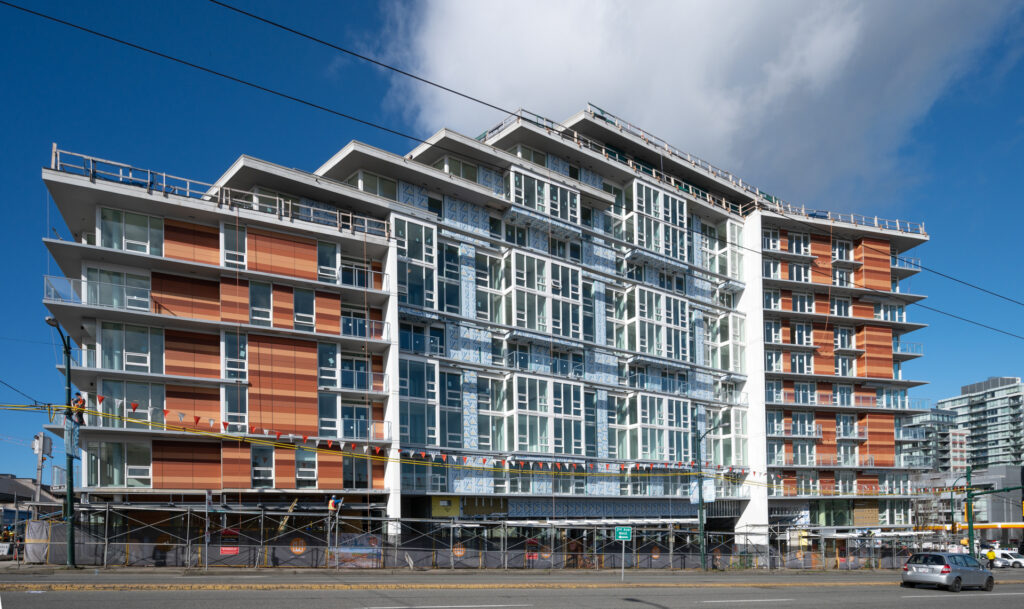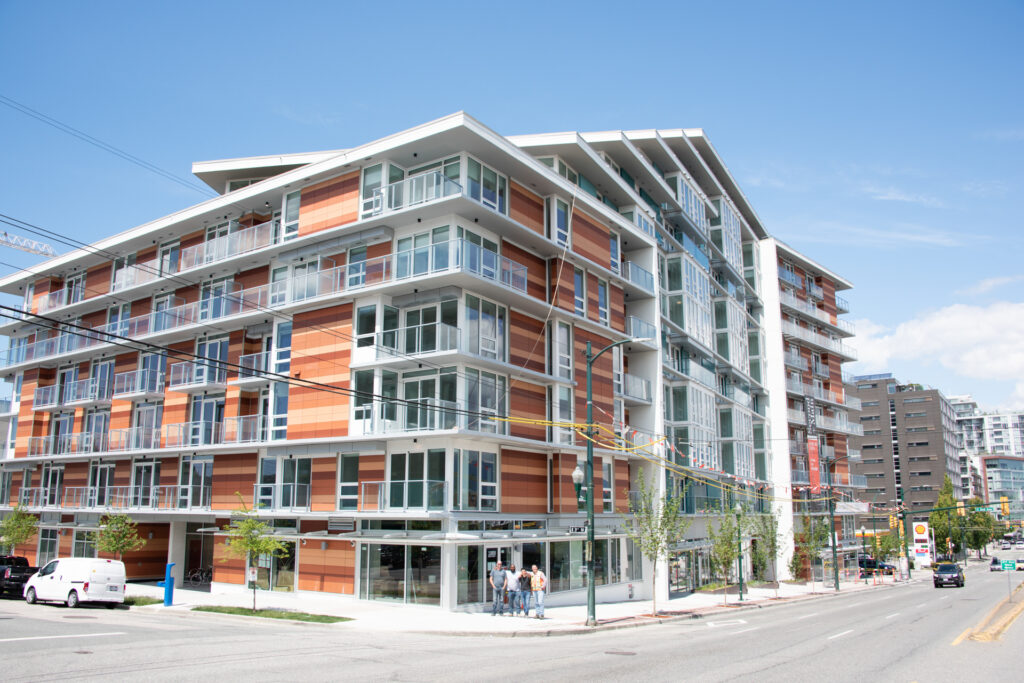
Second + Main
A cornerstone development in Southeast False Creek
Second + Main – Vancouver
Second+Main is a 12 storey, 12,639 sq ft, concrete residential building. It includes high-end residential units and an affordable housing component for the City of Vancouver, plus a rooftop terrace with community kitchen, a public ground floor plaza and 12,550 sq ft of commercial space.
Client
Main Street Development
Architect
DYS Architecture
Floor Area
212,639 sq ft
Storeys
12
Suites
263

