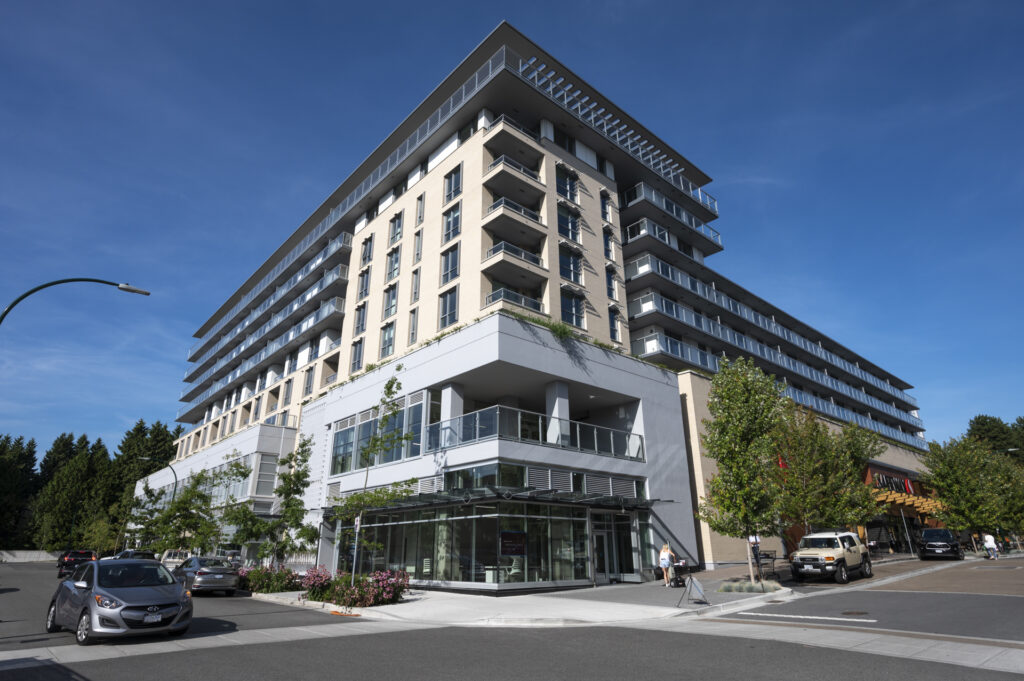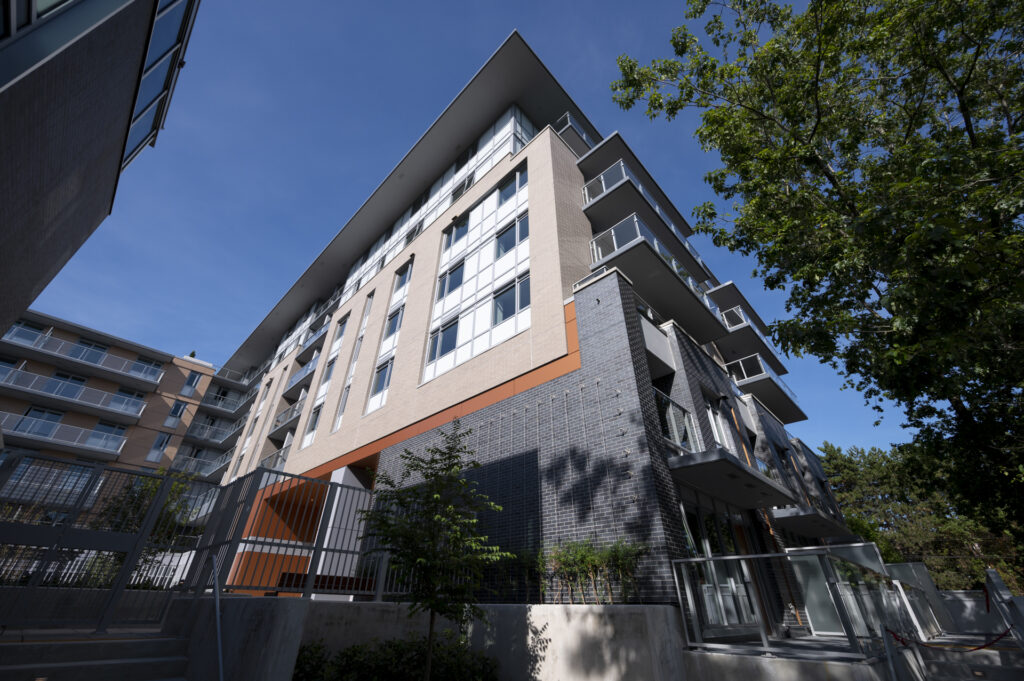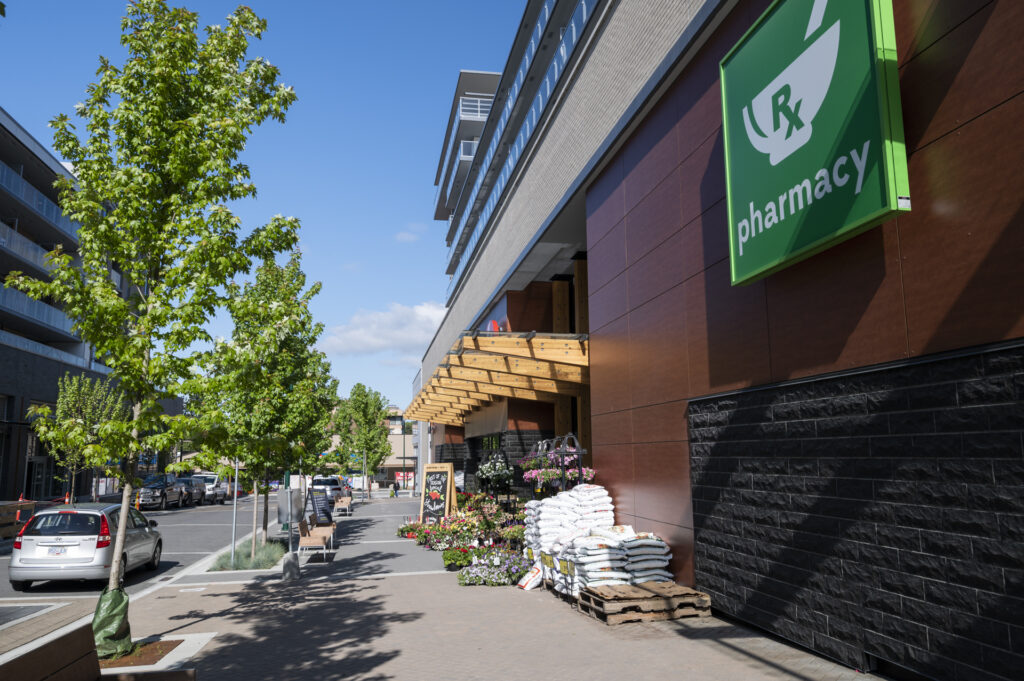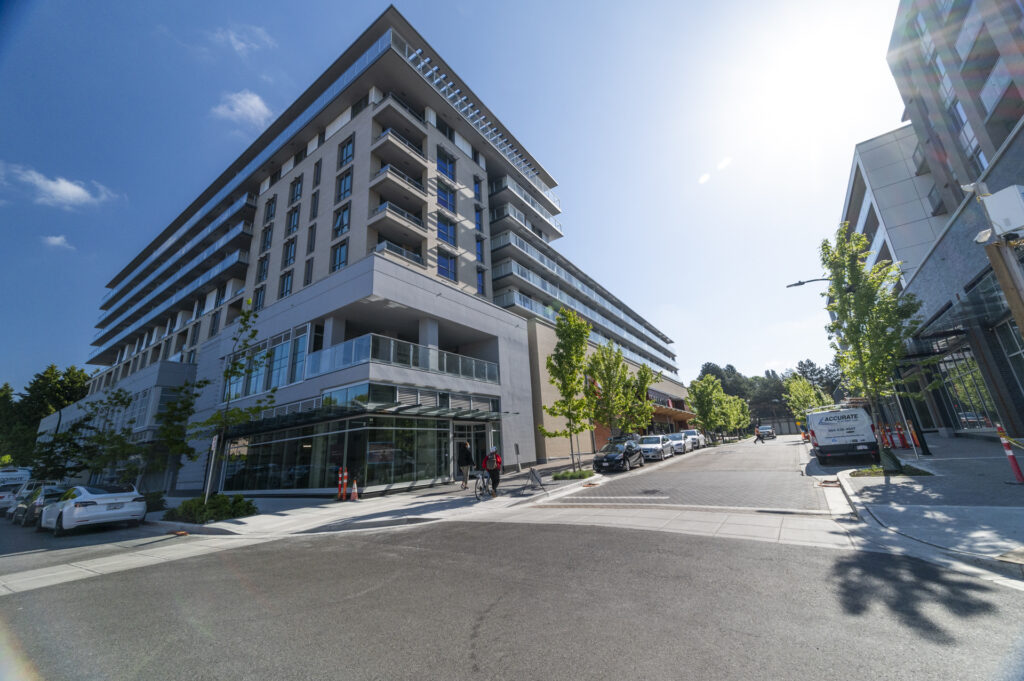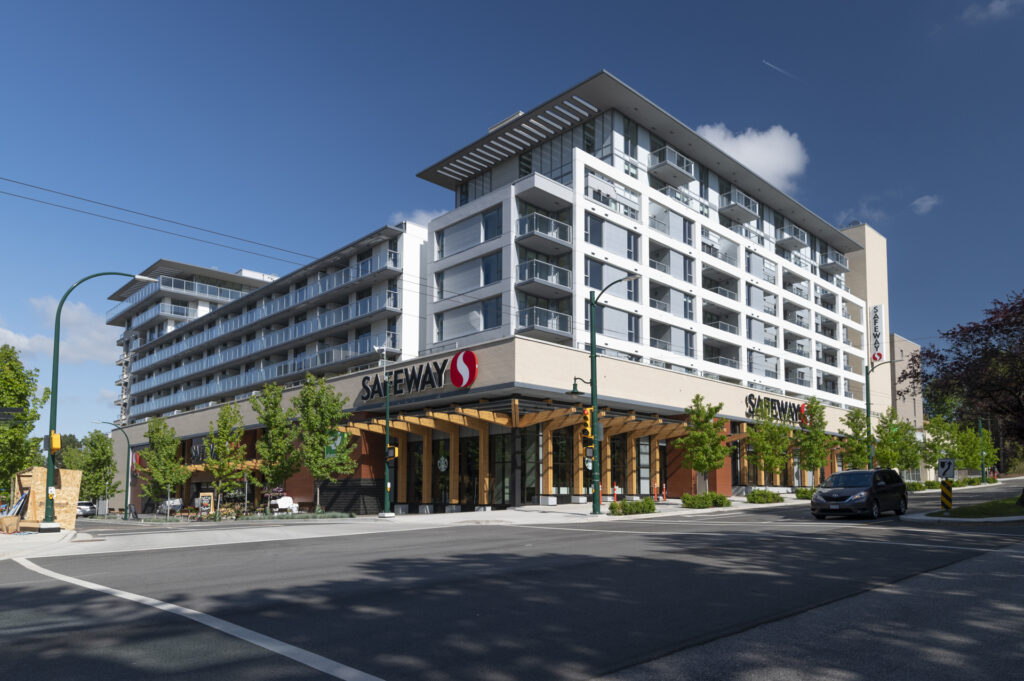
Arbutus Centre
The largest redevelopment on Vancouver’s Westside
Arbutus Centre – Vancouver
Arbutus Centre redevelopment started with Block A and Block B. This phase includes complete upgrades to civil infrastructure and keeping a portion of the existing mall in operation throughout construction. This mixed-use project includes 285 market rental and 100 City of Vancouver rental suites over approximately 100,000 sq ft of commercial retail space including six shell spaces and a fit-out of a large Safeway store.
Client
Larco Investments
Architect
Dialog Architecture
Floor Area
501,415 sq ft
Storeys
Block A: 8 storeys, Block B: 7 storeys
Suites
384

