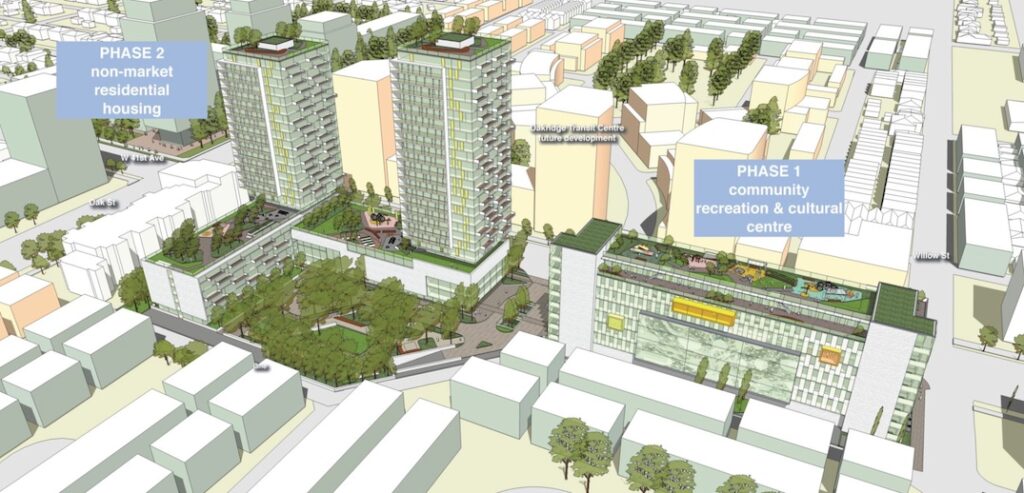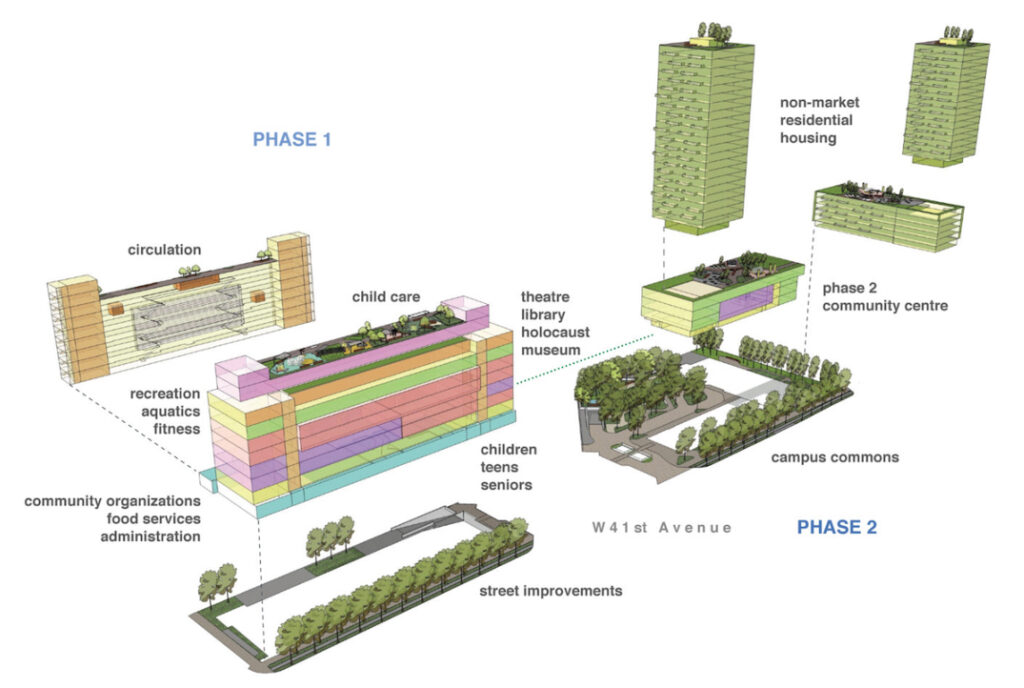
Jewish Community Centre
A new beginning for a Vancouver landmark
Jewish Community Centre
The first phase of this revitalized complex includes a new eight-storey community centre that will provide program and services for recreation, aquatic and fitness; theatre, library and holocaust museum; child care, pre-teens, teens and seniors; community organizations, food services and administration. It is being built on the existing surface parking lot, allowing the existing community centre and its programming to remain operational during construction.
Client
JCC
Architect
Acton Ostry Architects
Floor Area
255,787 sq ft
Commercial
22,700 sq ft
Completion
2025

